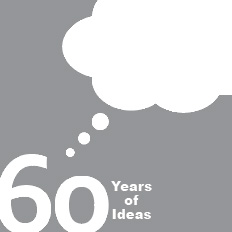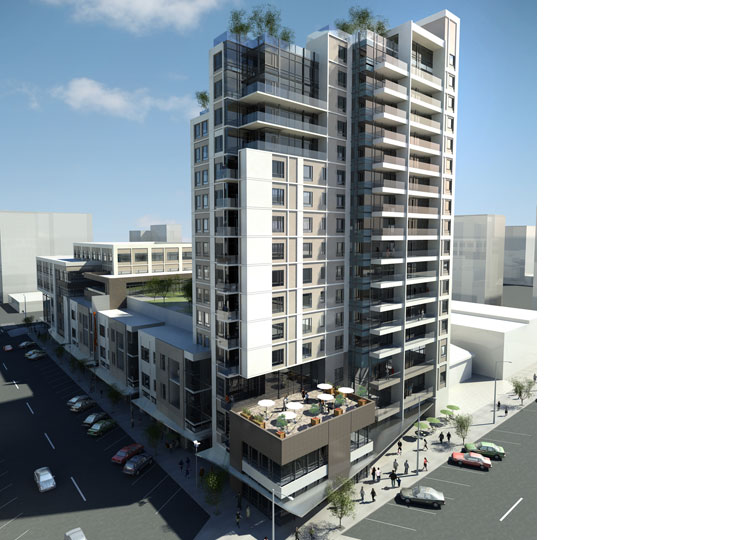Urban Housing
Presidential Plaza
RAPID CITY, SOUTH DAKOTA
RNL was selected to provide design services for this high-profile, mixed use development in Rapid City’s historic downtown core. The public-private project includes an office tower and residential high-rise over a parking podium, two levels of below-grade parking, first-floor retail and a health club/restaurant. While historic district guidelines typically require a traditional design approach, RNL’s contemporary design received unanimous support from the Community Historic Design Review Committee. The building will be constructed of contemporary materials, including stone, masonry, stainless steel and clear glass, applied to honor the proportions and scale of the street face.
PROFESSIONAL SERVICES
- Architecture
- Interior Design
- Landscape Architecture
- Lighting Design
- Dream Design International, Inc.
- 232,000 sf


