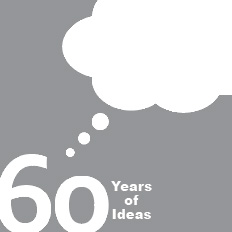Mixed-Use
15th & Pearl Mixed-Use Facility
BOULDER, COLORADO
The Boulder Central Area General Improvement District voted to finance this parking structure at the end of popular Pearl Street Mall. Because of its proximity to Pearl Street’s historic storefronts, care was taken to integrate the structure’s three facades facing public streets with the existing retail and office buildings. With its highly detailed brick work, 15th & Pearl fits contextually and welcomes downtown visitors with convenient parking. The post-tensioned concrete garage, highlighted by open stair towers and a glass-enclosed elevator, holds approximately 700 cars on eight levels, two below grade. The facility’s first floor includes 7,500 sf of retail; the second floor features 7,500 sf of city office space.
PROFESSIONAL SERVICES
- Architecture
- Mechanical/Electrical Engineering
- Interior Design
- City of Boulder
- 26,000 sf

