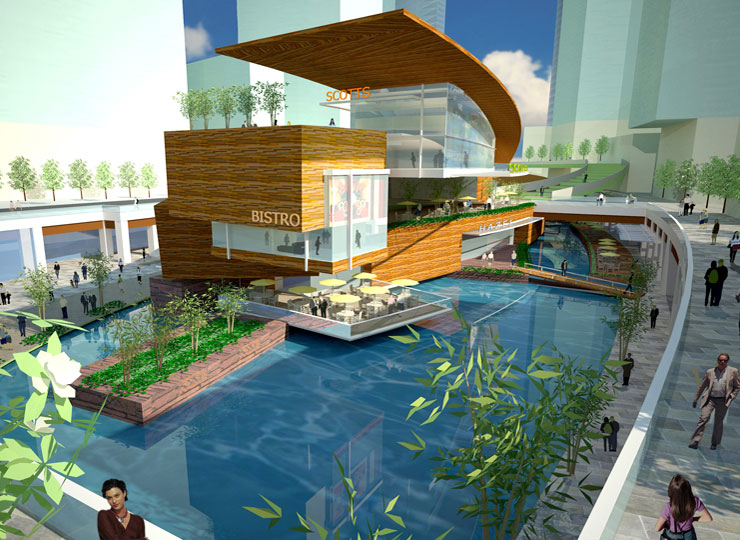Mixed-Use
Jiang Wan New Town
SHANGHAI, CHINA
The purpose of this project was to create a strategic opportunity planning study that identified the most appropriate approach to phased development for the site and determine the best character and place making principles for centerpiece retail and public spaces, designed to link to an adjacent mass transit node. The solution includes a river walk central spine that will tie together the district and the sustainable infrastructure under development as a unique site feature. The project was completed through an alliance of RNL and Charles Group International.
PROFESSIONAL SERVICES
- Architecture
- Interior Design
- Tishman Speyer
- 421,466 sm site
85,680 sm retail
352,100 sm office
381,730 sm residential apartments


