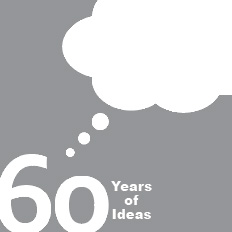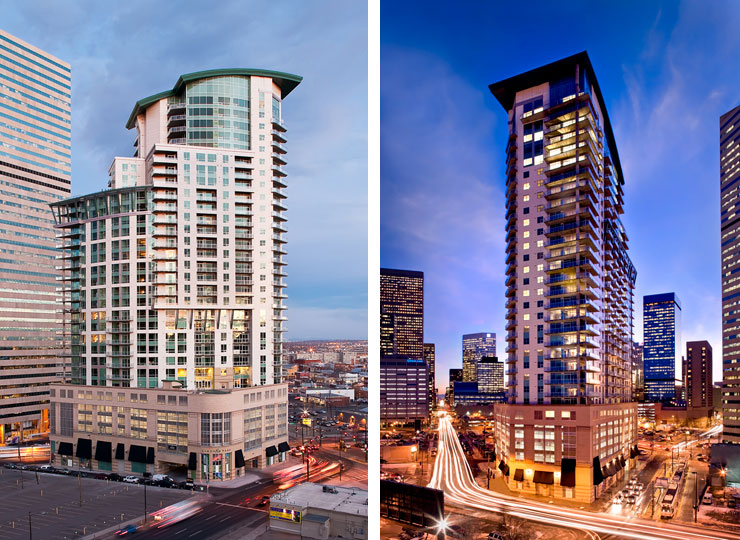Urban Housing
One Lincoln Park
DENVER, COLORADO
Built on a triangular lot at the edge of Denver’s central business district, this 32-story mixed-use residential tower’s massing and form are the result of its unique site geometry, complex residential program requirements and five-sided exposure. Given the varying orientation, view and site conditions, each elevation needed to respond differently. The north and east side feature a more simplified aesthetic, highlighted by grand terraces and recessed southern and western exposures. Punched openings in metal panels define the building’s spine to the east, while floor-to-ceiling curtain wall panels mark the south side. All of these were orchestrated beneath a distinctive curved cap.
PROFESSIONAL SERVICES
- Architecture
- E.O., LLC
- Total: 312,000 sf
180 for sale units
Retail: 11,000 sf


