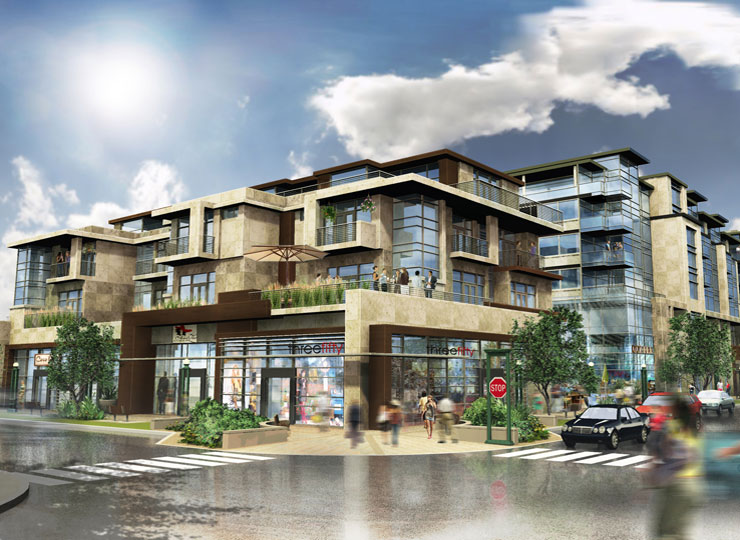Mixed-Use
200 Columbine
DENVER, COLORADO
200 Columbine was a proposal for a mixed-use project consisting of retail, office and housing on a half-block site in Cherry Creek North slated for redevelopment. The concept provided for a seven-story office building at the southern end of the site, transitioning to moderate-sized residential at the center, and finishing with low-scale larger residential units to the north. This all occurred over street-level retail with below-grade structure parking.
PROFESSIONAL SERVICES
- Architecture
- Western Development Group, LLC
- Retail: 34,000 sf
Office: 60,000 sf
60,000 sf
Residential: 73,000 sf
Parking: 115,000 sf


