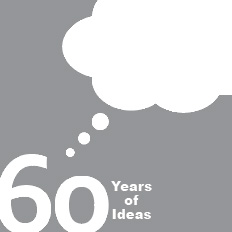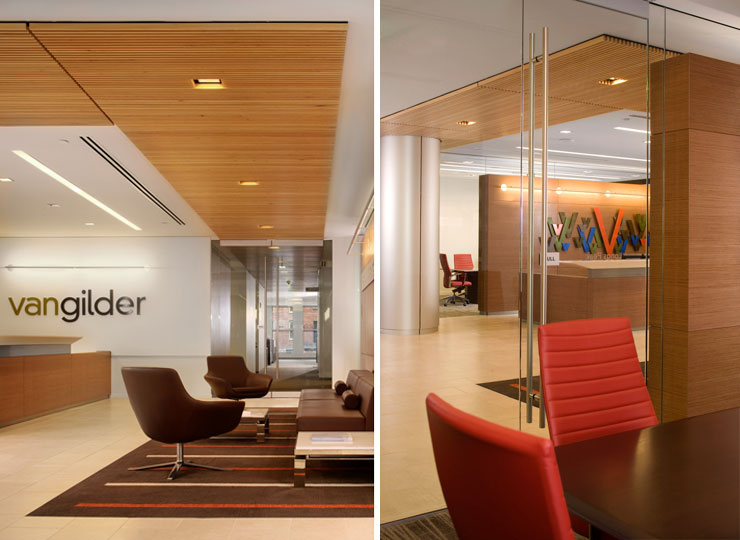Professional Services
Van Gilder Insurance
DENVER, COLORADO
RNL created a dynamic office environment that reinforces the Van Gilder’s collaborative work style. A slat wood ceiling encircles the core and marks the major circulation path. Glass-fronts at all private offices provide natural light and views for all workspaces. A demountable wall system at the perimeter provides maximum “down-the-road” flexibility. Colorful environmental graphics serve as visual cues for collaborative work zones in each of the open office “neighborhoods.” Other highlights include informal cafés, lounge spaces, standing-height “war rooms” and fitness and locker facilities. Top priority was given to healthy, sustainable design elements that maximized daylighting and provided good air quality.
PROFESSIONAL SERVICES
- Interior Design
- Lighting Design
- Van Gilder Insurance
- 60,000 sf
« BACK TO Professional Services


