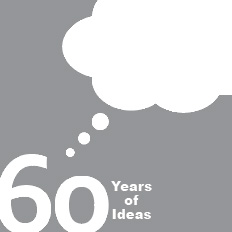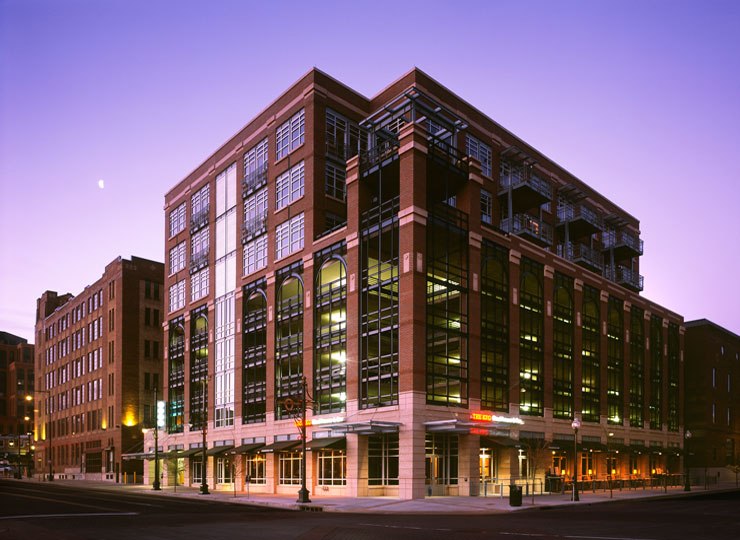Mixed-Use
1890 Wynkoop Mixed-Use Lofts
DENVER, COLORADO
1890 Wynkoop incorporates ground-level retail space, six levels of parking and three levels of residential lofts. The garage, which provides parking for an adjacent Historic Landmark office building, presented a major design challenge: creating a structure that fit the neighborhood’s historic character. A combination of materials and detailing that complement the adjacent brick commercial and warehouse buildings reduces the large garage’s impact by “sandwiching” it between the retail and mid-rise residential floors, which feature luxury lofts highlighted by terraces and balconies that provide views of the Rocky Mountains.
PROFESSIONAL SERVICES
- Architecture
- Landscape Architecture
- Urban Design
- ACG - Atrium Partners, Ltd.
Denver, Colorado
- 146,000 sf


