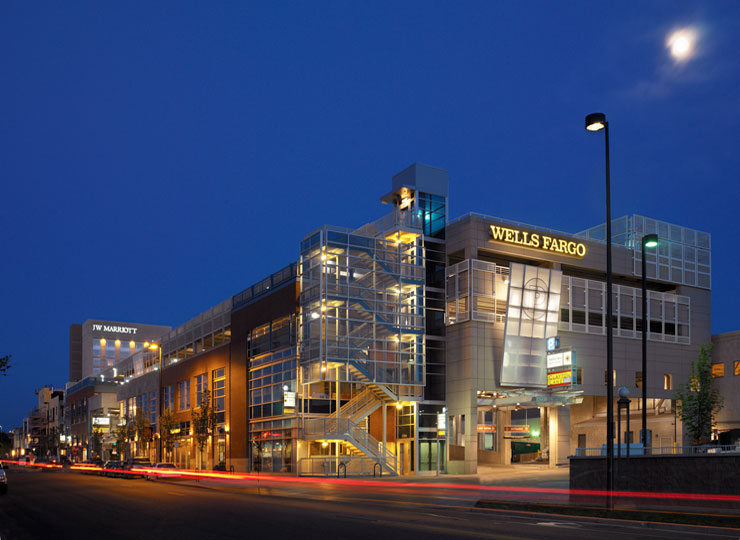Mixed-Use
Clayton Lane Mixed-Use
DENVER, COLORADO
Clayton Lane occupies a former parking lot for Sears Roebuck Co., one of the first retailers in this thriving retail/commercial district. The project was designed to address future parking needs for the district, neighborhood, Sears and the Sears master plan development. The six-level facility provides 450 parking spaces, buffered by street-level retail that extends the pedestrian scale and urban streetscape character central to the neighborhood. The structure’s recessed upper levels further minimize the building’s scale and maximize daylight exposure on the street. Brick, native stone, several types of glass and open metal grilles are dynamically composed on the exterior facades.
PROFESSIONAL SERVICES
- Architecture
- MEP Engineering
- Landscape Architecture
- The Nichols Partnership
Denver, Colorado
- 236,000 sf


