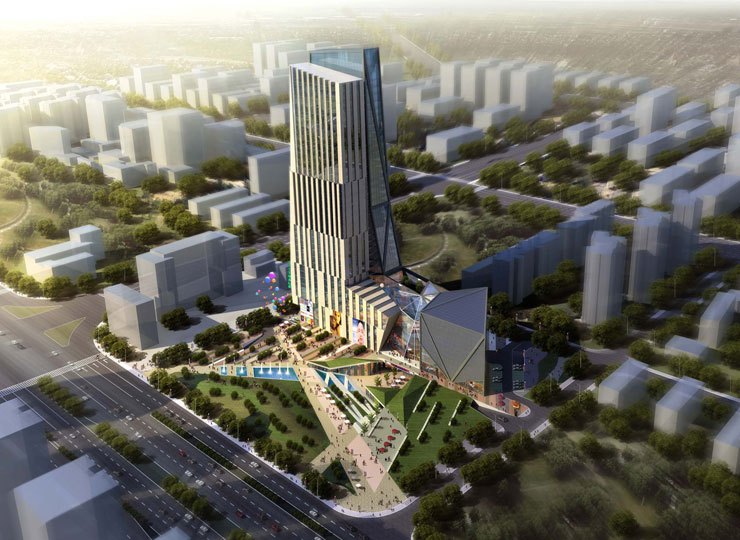Mixed-Use
Nanjing Suning Retail Development
NANJING, CHINA
RNL’s mixed-use competition entry for Suning, one of the largest Chinese electronics retailers, creates a destination that invigorates the area by creating an iconic built form combined with a client-donated public park. The built form includes retail, office, department store, movie theater and apartments. The public is welcomed into the environment with a park setting accented by landscaping focused on a terraced fountain plaza flowing to the below-grade retail shopping street. This retail space is centered on a four-level atrium that opens onto a roof garden. This project was completed through an alliance of RNL and Charles Group International.
PROFESSIONAL SERVICES
- Master Planning
- Architecture
- Suning Electronics
- 36,000 sm overall site
13,940 sm buildable site
149,500 sm gross floor area
FAR 6.5
Building Height 173 m

