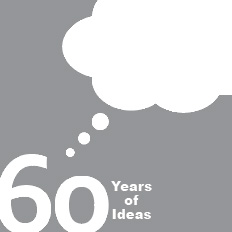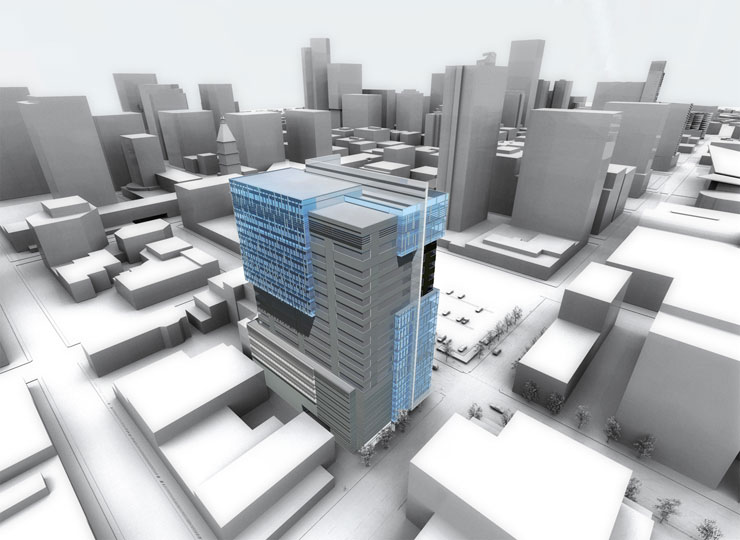Office
Blue Rondo Tower
DENVER, COLORADO
The Blue Rondo Tower was originally designed as a downtown Denver office building that would accommodate 250,000 sf of office, ground-floor retail and 400 parking spaces. The architecture is a sculptural form of blue glass and dark granite, with a vertical fin marking the structure and lobby from the vehicular and pedestrian perspectives. The façade’s “super grid” is fragmented by vertical mullion accent fins, allowing for sky exposure requirements dictated by the city. It also creates large footprints on the upper floors to maximize views and leasable area. The site location has since planned and, as such, the project is under redesign with a similar program for the new site.
PROFESSIONAL SERVICES
- Architecture
- Interior Design
- Landscape Architecture
- Westfield Development Company
Denver, Colorado
- 248,000 sf Office
23,000 sf Ground Level/Retail
160,000 sf Parking


