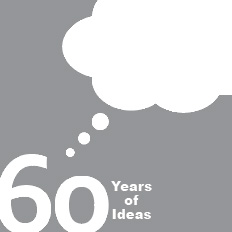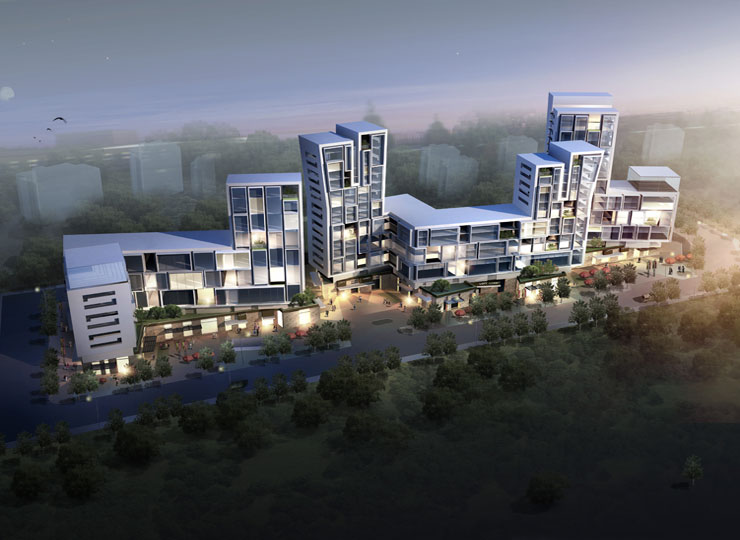Urban Housing
Jintang Young Professional
Mixed-Use Housing
CHENGDU, CHINA
Part of conceptual design for the Jin Tang Industrial Gardens, this mixed-use development is designed to blur the definition between street edge, open space and typical housing massing. The project is divided into three main massing components: base retail at ground level, second-level communal residential uses and apartments on the upper levels. At the ground level, an undulating podium accentuates corner retail areas and creates an amphitheater the roof. The second level combines separate elevator lobbies into a few focused spaces that serve as communal lobbies that open onto landscaped roofs; upper levels contain residences. The project was completed in association with Charles Group International.
PROFESSIONAL SERVICES
- Master Planning
- Architecture
- Chengdu Jintang Development Investment Co., Ltd.
- 19,480 sm site area
45,024 sm built up area
6,800 sm retail
3,640 sm amenity
34,585 sm apartments
61 units


