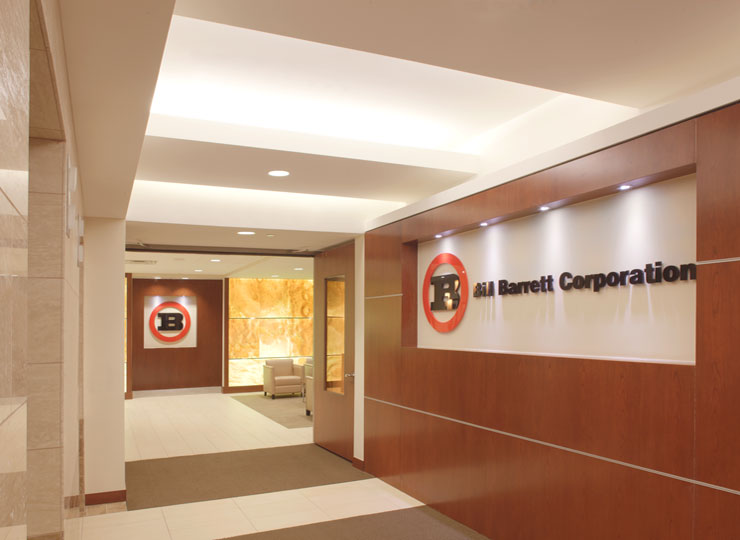Energy
Bill Barrett Corporation
DENVER, COLORADO
Bill Barrett Corporation's renovated office space occupies three full floors and features warm, welcoming colors and natural materials. Major modifications were made to the existing reception and elevator lobby with stone flooring and walls, wood accents and lighting upgrades. Knowing that having a lot of pin-up space is critical for an oil and gas company, RNL designed “tackable” areas in the main circulation corridors as well as in the private offices. New, flexible conference facilities with sliding glass doors were added to allow for all-staff meetings and larger functions. Careful planning was required to manage the multiple phases of construction and minimize disruption to employees.
PROFESSIONAL SERVICES
- Programming
- Space Planning
- Interior Design
- Bill Barrett Corporation
- 63,000 sf

