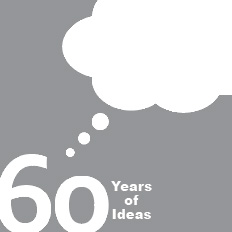Law
BakerHostetler
Denver, Colorado
Remarkable views of both mountain and cityscape await visitors upon entry to BakerHostetler’s Denver office. A blend of glass, intricate marble floor patterning, and wood ceiling and wall elements create a refined, elegant palette that reinforces the geometry of the building and maximizes views. A grand staircase was created to bridge two floors and create a physical connection and interaction opportunity for employees. The stair is the focal point of the reception space, with two-story glass fins and marquis conference room beyond.
PROFESSIONAL SERVICES
- Interior Design
- Lighting Design
- BakerHostetler
- 43,000 rsf


