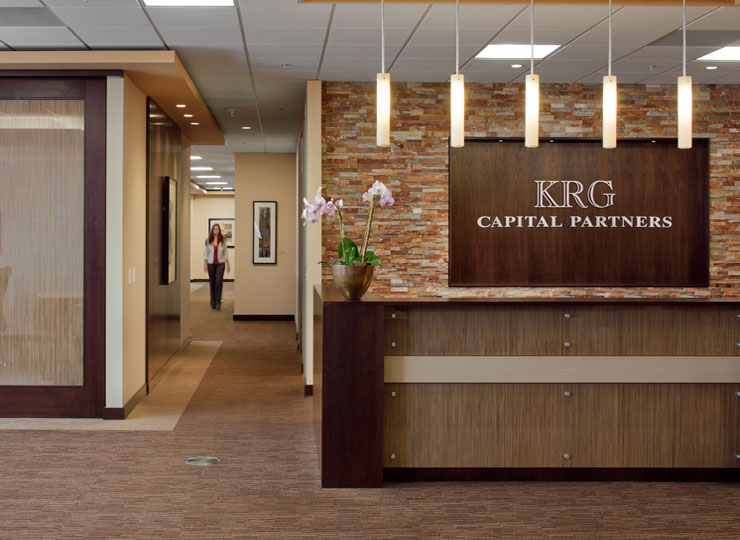Professional Services
KRG Capital Partners
DENVER, COLORADO
In relocating its corporate headquarters to the top floor of 1800 Larimer, KRG Capital sought a space that truly reflected its collegial atmosphere and staff, while also representing the firm’s Rocky Mountain roots. Since many employees work long hours, the space has to feel like a home away from home. Thus, the plan features a “living room” and a break room that includes a pool table, games and built-in plasma television, as well as a small workout space. To celebrate the region, the grand reception area was placed on the western side of the elevator lobby to offer a breathtaking mountain view. A warm, welcoming palette region carries through the space, featuring stacked stone, walnut wood and custom glass with amber tones.
PROFESSIONAL SERVICES
- Programming
- Test-Fits
- Space Planning
- Interior Design
- Furniture Selection Coordination
- Art Coordination
- Lighting Design
- KRG Capital Partners
- 25,000 sf
« BACK TO Professional Services


