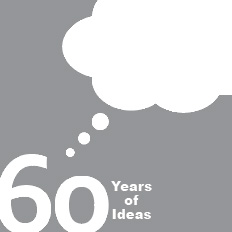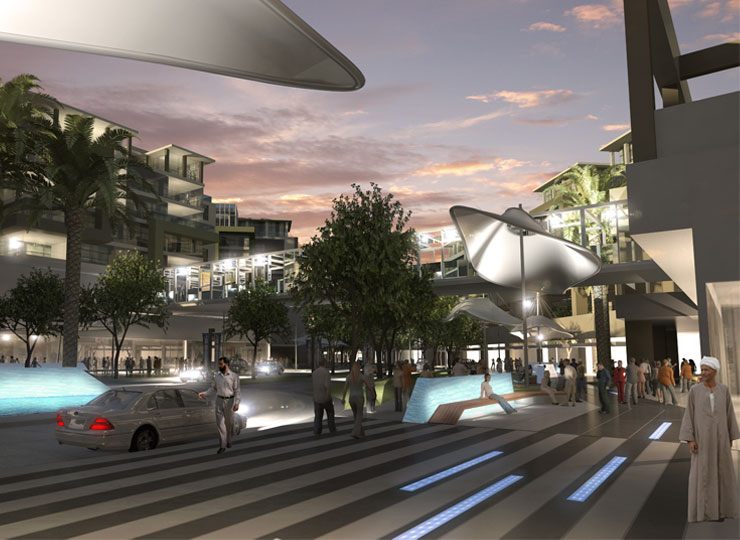INTERNATIONAL
Barwa Northeast Mixed-Use Development
CAIRO, EGYPT
A 66-hectares plot at the northeast corner of the Barwa New Cairo site was master planned as a regional mixed-use destination. RNL was asked, in partnership with 5+ Design, Foster + Partners and Arthouse Design, to provide conceptual landscape architecture services for this mixed-use zone. This included conceptual landscape architecture for the retail entries, an outdoor “High Street,” and the “Parade of Brands,” a linear pedestrian street with lush gardens, overhead canopy structures and water features. RNL also provided conceptual landscape architecture services for the surrounding commercial office buildings, as well as the adjacent amphitheater, hotel and automobile retail center.
PROFESSIONAL SERVICES
- Landscape Architecture
- Lighting Design
- Barwa New Cairo
- 66 hectares


