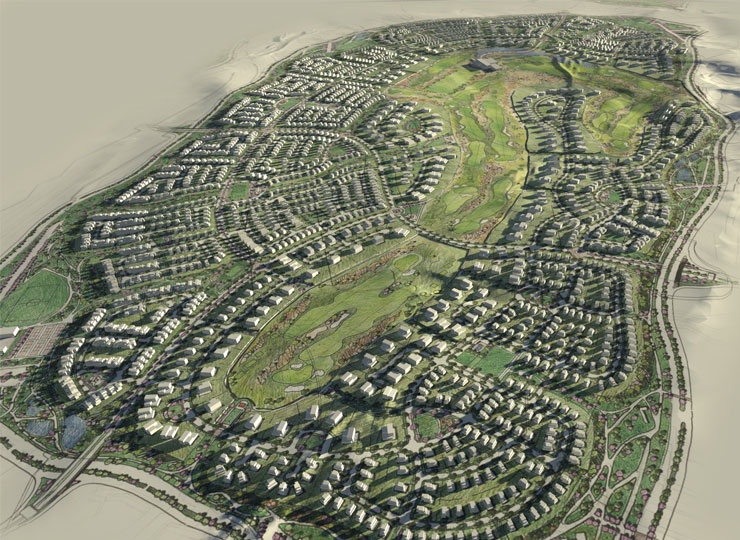INTERNATIONAL
Barwa Villas Master Plan
CAIRO, EGYPT
Barwa Villas is a 300-hectare, master planned community of premium single- and multi-family villas surrounded by commercial and retail destinations, a parks and open space network designed by RNL, and high-density residential apartment neighborhoods. The villa community is inside the central open space ring and interconnected with the major programmed parks. The neighborhood layout provides a hierarchy of open space within easy walking distance of all villa units, pedestrian connectivity with the surrounding retail and commercial uses and creation of distinct neighborhood identities and districts.
PROFESSIONAL SERVICES
- Landscape Architecture
- Lighting Design
- Barwa New Cairo
- 300 hectare


