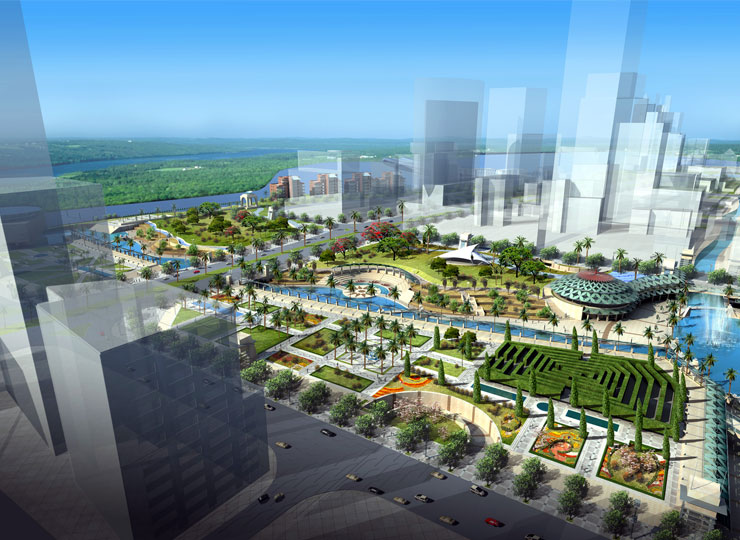INTERNATIONAL
Shams Central Park
ABU DHABI, UNITED ARAB EMIRATES
Shams Central Park is designed as a major urban node within Abu Dhabi. The park lies at the core of the central business district and forms the focal point of the island’s open space system. The park site is a 10-hectare open space at the base of four 80-story towers. It is bound on the northeast by the Shams Loop Road, and extends southwest to an existing mangrove/open space area with views to the existing Abu Dhabi City. Mixed-use buildings of 40 to 60 stories lie adjacent to the park on its northwest and southeast sides. Shams Central Park provides a number of programmatic elements, including canals, lagoons, waterfalls, plazas, parking, promenades and Islamic gardens and a mosque.
PROFESSIONAL SERVICES
- Landscape Architecture
- Architecture
- Sorouh Real Estate PJSC
- 10 hectares (25 acres)


