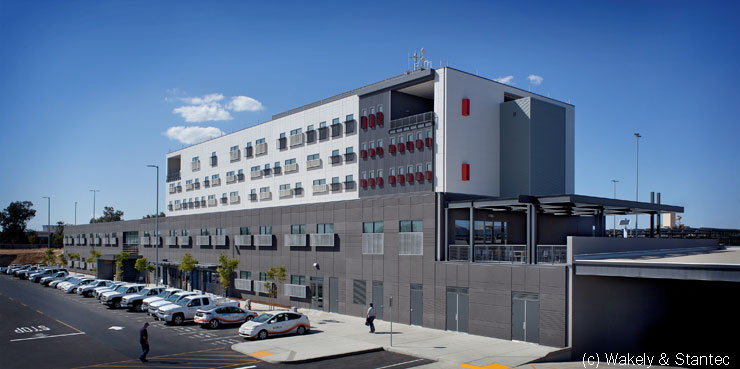PUBLIC WORKS FACILITIES
SMUD East Campus Operations Center
Sacramento, CA
The East Campus Operations Center is home to 750 employees and provides administration, operations, maintenance and storage space for these employees and over 550 utility vehicles. The EC–OC includes an Office Building with space for the line crews and their supervisors, as well as management and engineering offices, and the operations control center. Design features that allowed the campus to achieve net zero energy include: Central Utility Plant with four-pipe distribution system; One Megawatt Photo Voltaic array which also serves as a shade structure for employee parking; horizontal geo-exchange field; and radiant concrete slab ceilings for heating and cooling.
PROFESSIONAL SERVICES
- Design Architect – Competition Phase
- Architecture – Support Buildings
- Interior Design – Support Buildings
- LEED Consultant
- Sacramento Municipal Utility District
- Office Building: 203,000 sf
Vehicle Maintenance: 37,020 sf
Tool/Shop: 49,000 sf
Warehouse: 43,500 sf
Electrical Shop: 15,980 sf
Wash Building: 3,200 sf
Total Buildings: 351,000 sf
- $100,000,000 (estimated)
LEED-NC Platinum Net Zero Energy
« BACK TO PUBLIC WORKS FACILITIES

