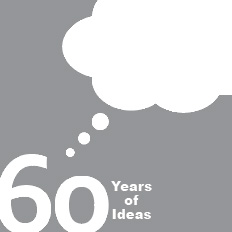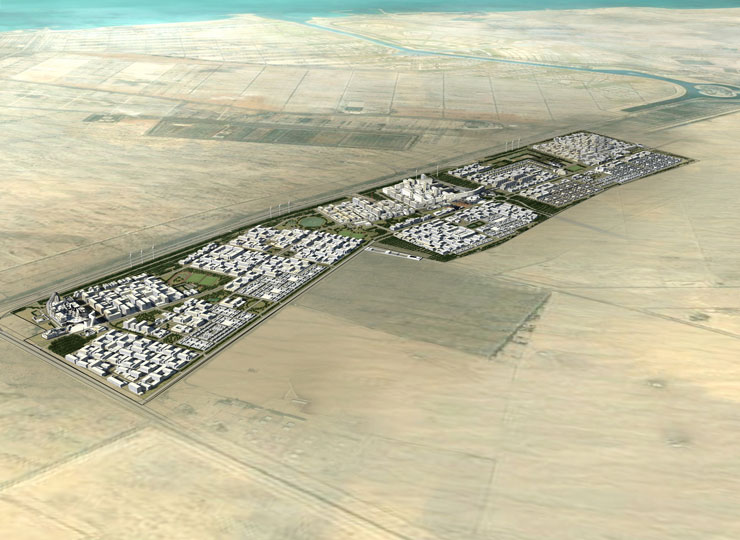MENA
Forest of Sieh Sderiah Master Plan
ABU DHABI, UNITED ARAB EMIRATES
Based on the idea of integrating the traditional Arab city with a contemporary conception of modern urban living, this master plan is designed to be a mixed-use community that is compact, pedestrian-based, linked by transit and inspired by sustainable principles. The plan uses principles of traditional Arab urban design, such as self-shaded walkable streets, layers of privacy, selective use of native vegetation and the souk as an integrated pubic space. Modern ideas and necessities such as transit, underground parking and infrastructure have been layered onto this traditional understanding to create a new urban environment that is sustainable and integrates the best of the past and future.
PROFESSIONAL SERVICES
- Master Planning
- Conceptual Architecture
- Landscape Architecture
- Urban Design
- Confidential
- 1,200 acres
56,000 residents
21,000 dwelling units
1.7 million sf
office 780,000 sf retail


